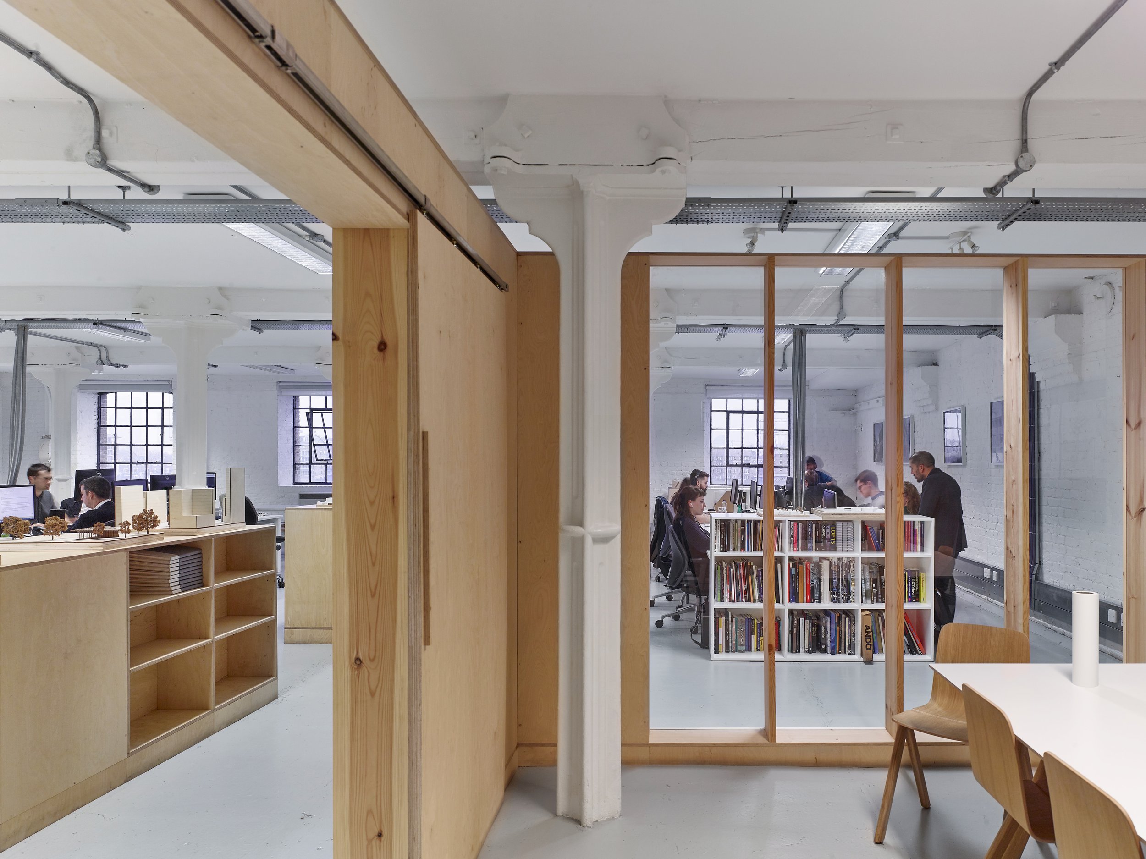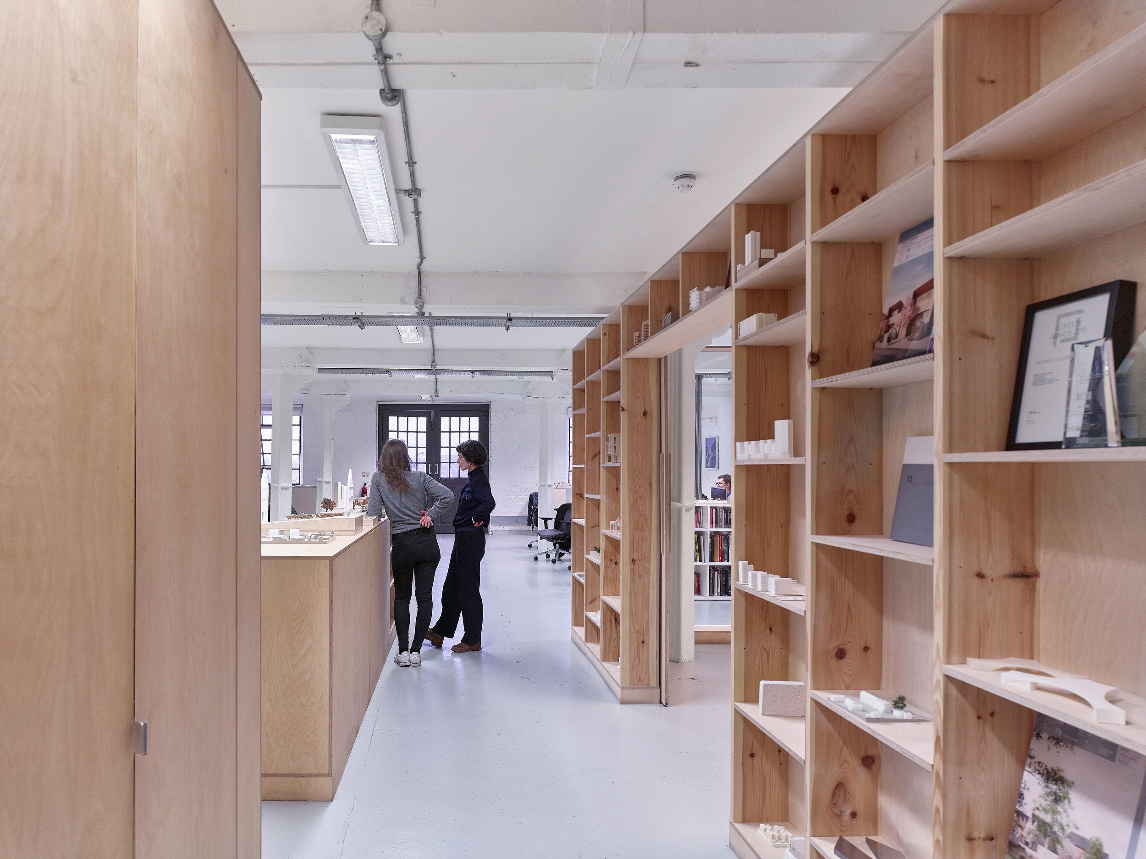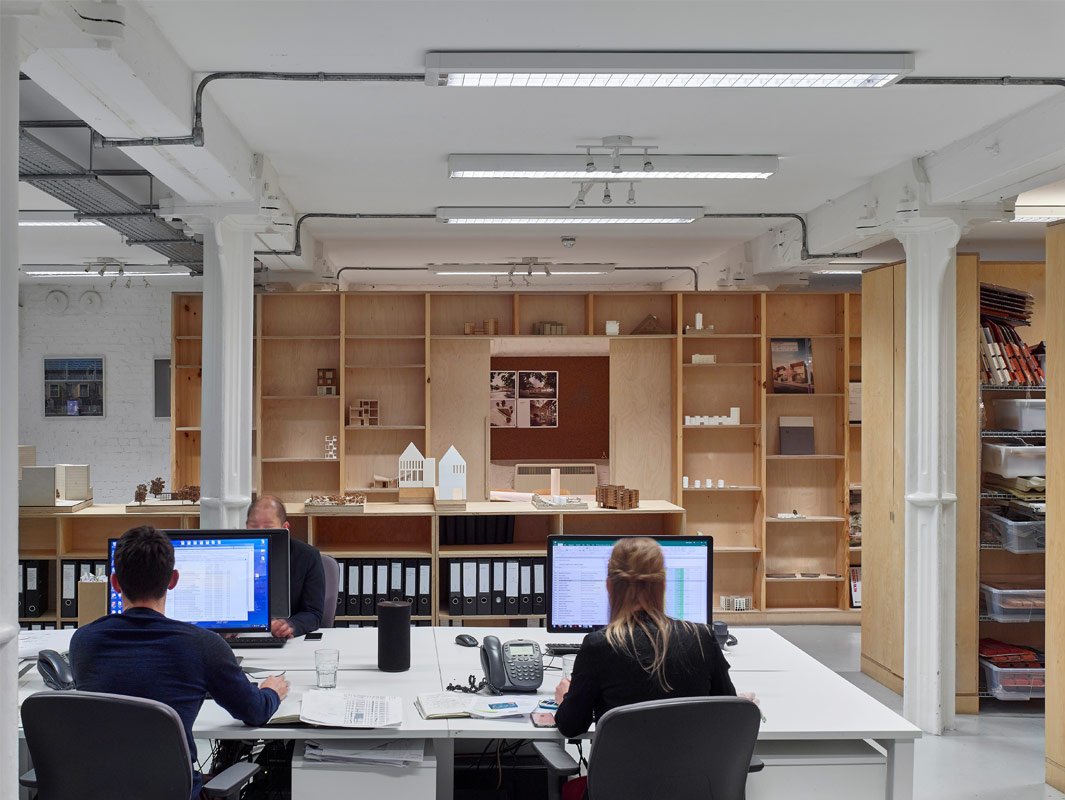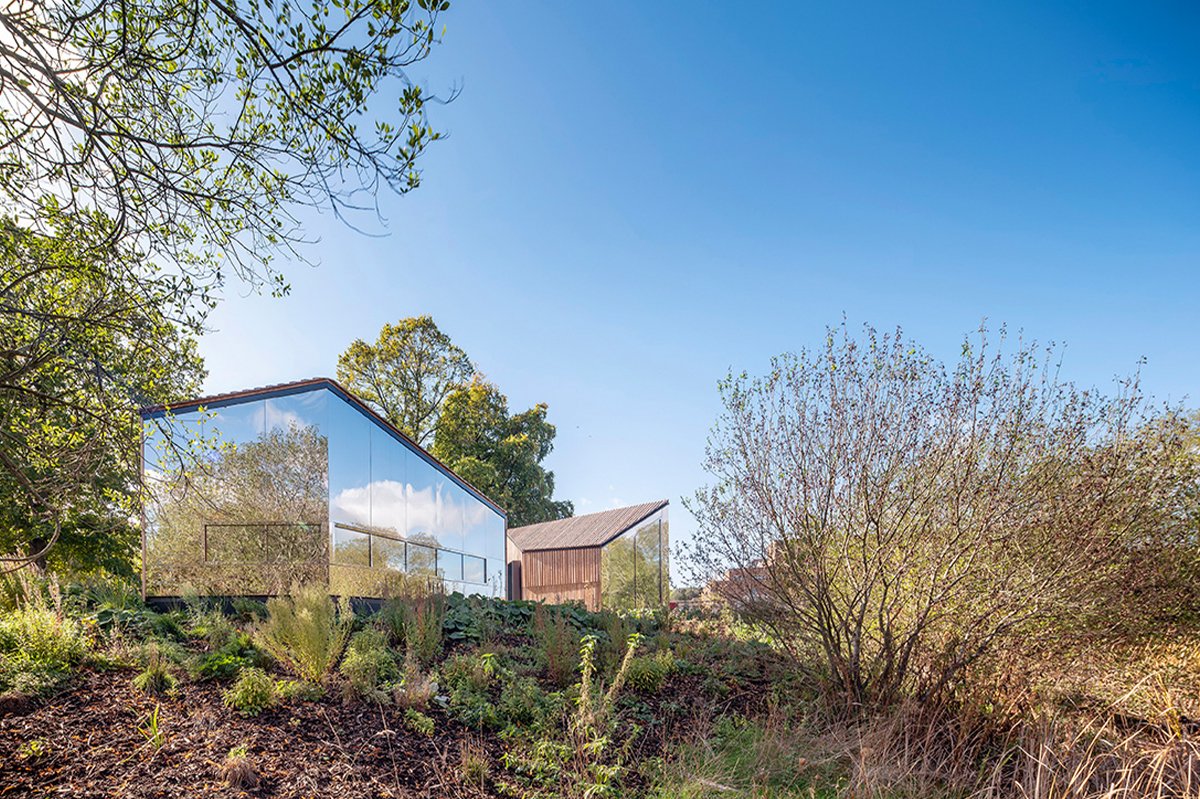Metropolitan Wharf
Tower Hamlets, London
KEY FACTSClient: Bell Phillips
Project cost: Undisclosed
Status: Completed 2017
Categories: Workplace, Re-use, Built heritage
The fit-out of our studio in Wapping was carefully undertaken to minimise the impact on the Grade II listed warehouse building. Free-standing partitions, shelving, kitchen and storage units constructed from naturally-finished plywood give a visual coherence and warmth to the open plan office space that contrasts with the white painted brick, timber and cast iron of the warehouse structure. The plywood is complemented by other natural materials; galvanised cable trays and cork pin-up boards. The layout of the office emphasises the open, collaborative nature of the studio whilst providing different environments to work in.














