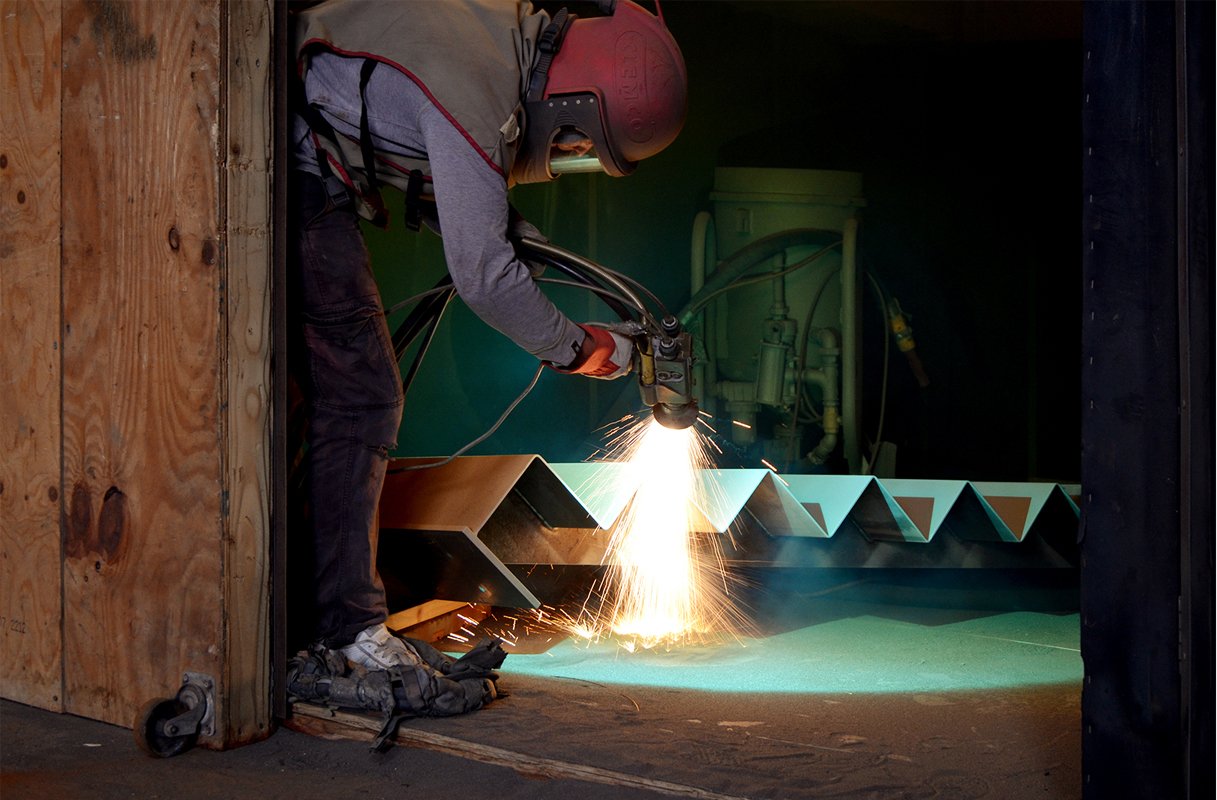Lansdowne Drive
Hackney, London
KEY FACTSClient: Private
Project cost: Undisclosed
Status: Completed 2016
Categories: Private house, Re-use
This slimline folded staircase was designed for a private client in Hackney. It connects the ground and mezzanine floors of a studio flat within a historic Victorian schoolhouse, with its minimal design increasing the sense of space and adding a sculpted, elegant form that forms a focal point for the space.
A 6mm steel sheet was folded and welded before being finished using the innovative process of spraying atomised brass directly on to the steel. The brass finish compliments with the rough existing brickwork to create a dynamic meeting of old and new.












