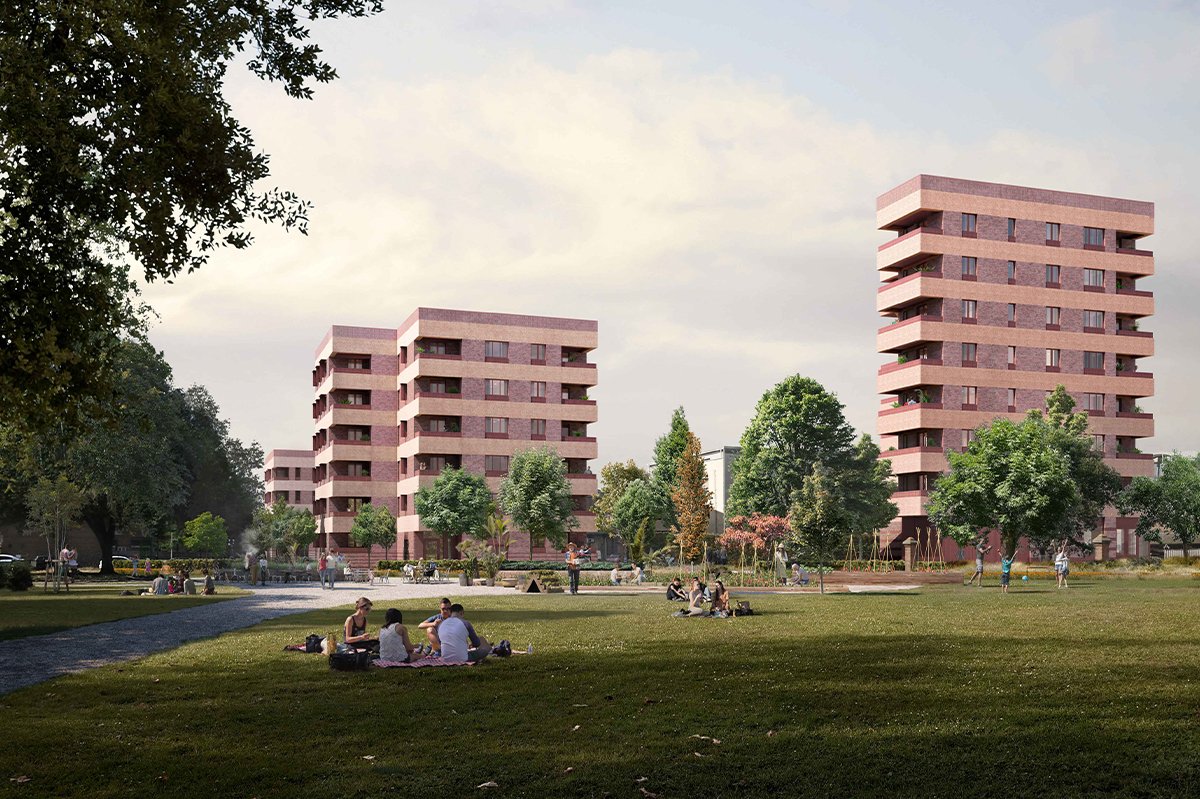High Street Swanley
Swanley, Kent
KEY FACTSClient: Sevenoaks District Council
Project cost: Undisclosed
Status: Completed 2023
Categories: Residential, Workplace
KEY ENVIRONMENTAL DATAPredicted domestic emissions
% improvement on Part L: 40.90%
Regulated emissions: 11.2 tCO2/yr
awardsHousing Design Awards 2024 | Winner
This new mixed-use development is the first stage of a phased regeneration of Swanley town centre by Sevenoaks District Council. The building incorporates 17 new homes and a business hub/co-working space at ground floor adding to the activity, vibrancy and economic vitality of the High Street.
The 3-storey design is intended to be a contemporary, yet sensitive, intervention into the high street with a palette of materials that echoes the tones of the surrounding buildings and a rhythm that echoes the adjacent shopfronts.


















