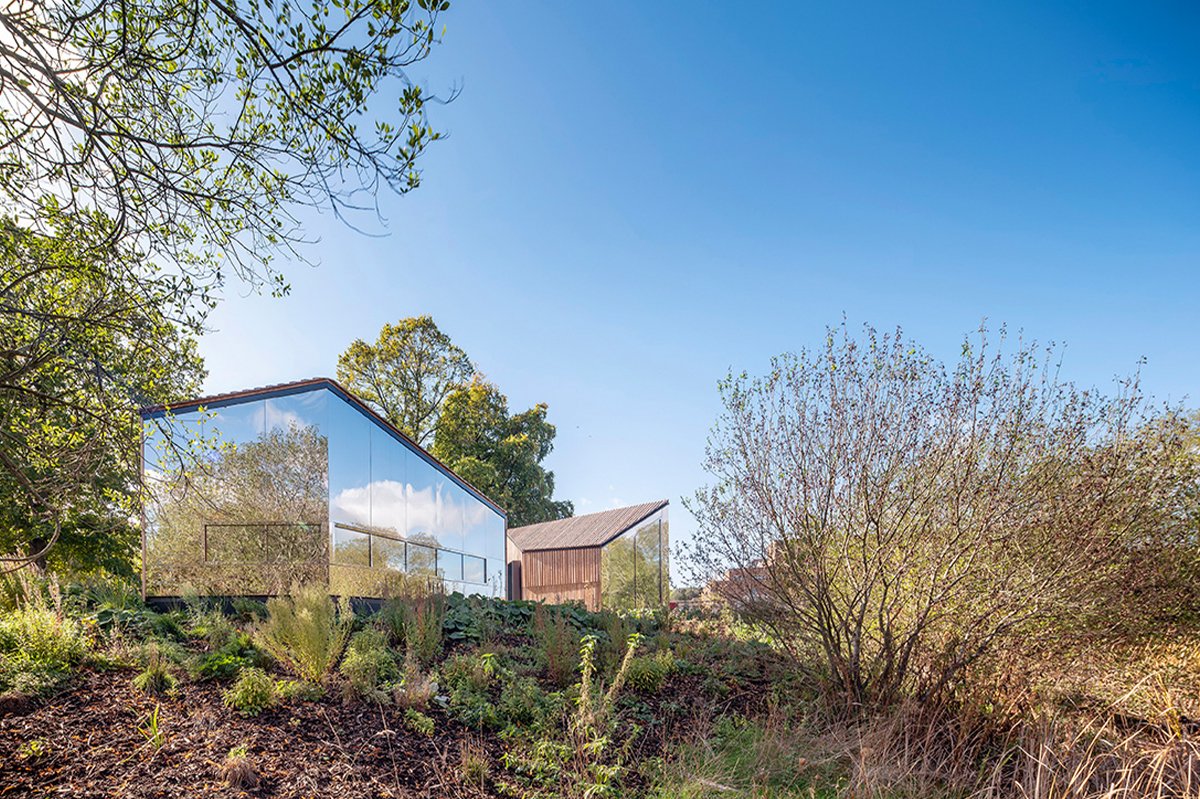Heron Court
Greenwich, London
KEY FACTSClient: Gallions Housing Association
Project cost: £2,400,000
Status: Completed 2010
Category: Residential
AWARDSHousing Design 2011 | Shortlisted
GAGA 2011 | Winner
This residential development in Thamesmead provides 18 social rent and shared ownership homes and offers a variety of accommodations including 3-bedroom maisonettes on the ground floor and first floors to raise sleeping accommodation above the potential floodplain.
The design comprises two buildings which face onto a communal garden to the west and towards a canal to the east. The blocks are splayed from a pivot point at the north end of the site to create a private tree-filled, south-facing courtyard. The smaller building sits at the apex of a bend in the canal and is angled to provide residents with picturesque views in all directions as well as making the most of this corner site. The lower longer building provides a formal relationship to the adjacent garden punctuated with a series of balconies.
The elevations are articulated by timber fins. This language is replicated in the galvanised steel structure that supports the balconies and walkways. The formal language and materiality of the scheme consciously reflects and complements the dense canopy of trees that envelop the site.










