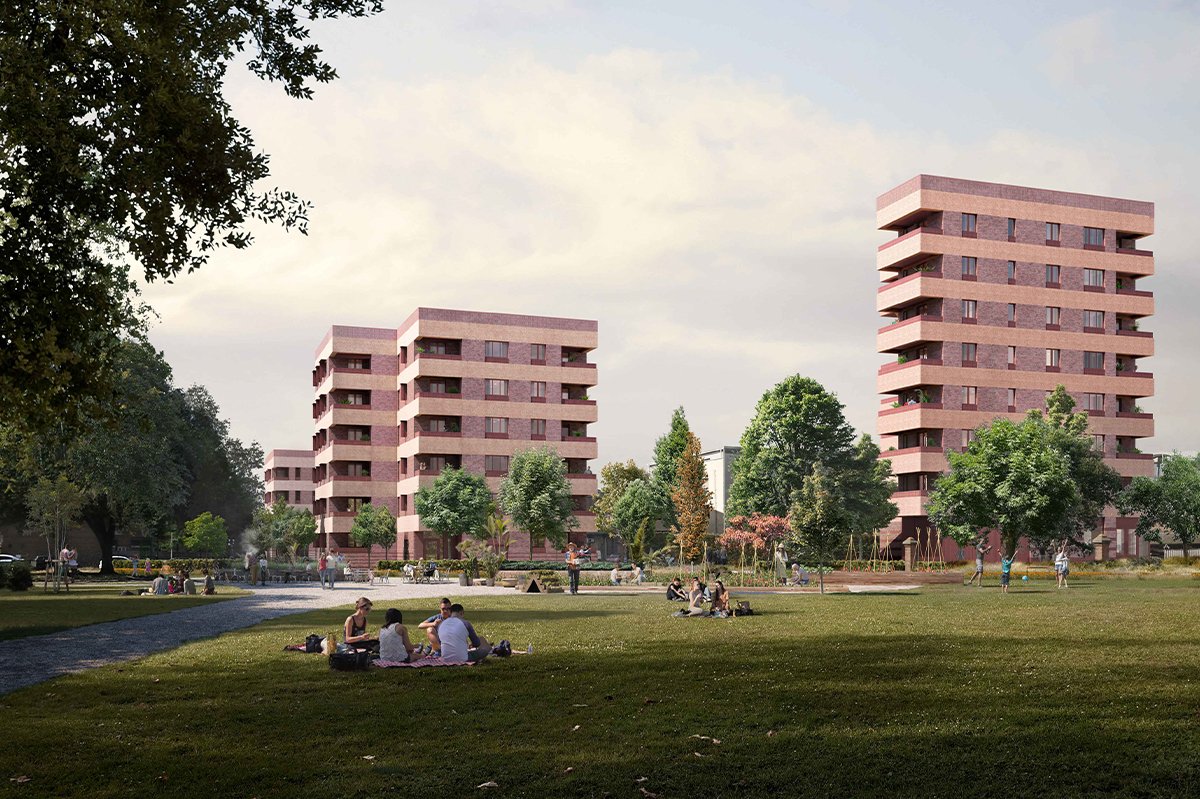Victoria Point
Manchester
KEY FACTSClient: Empiric Student Housing
Project cost: £80 to £100m (approximate)
Status: Planning consent granted
Category: PBSA, Residential
AwardHousing Design 2025 | Shortlisted
Victoria Point student accommodation revitalises the existing housing on site whilst significantly expanding its capacity. Purchased by Empiric, a specialist in Purpose-Built Student Housing, the site is set for a comprehensive refurbishment and expansion, increasing accommodation from 566 to 876 bedspaces (a net uplift of 310 beds).
A strong grid of windows are set deep into new brick facades, reminiscent of historic warehouse buildings. Subtle banding and coloured ceramic detailing echo that of Victoria Baths nearby, a beautiful listed building which originally served as a bathhouse to the neighbouring Victorian terraced houses.
Four existing blocks have been retained, retrofitted, and extended to improve their energy performance and visual appearance, whilst two new buildings will be added. Special emphasis was placed on the mix and size of rooms, ranging from studios to four-bed cluster apartments, to address a shortage of high quality student accommodation in the city, and create a more vibrant and supportive student environment.
New facilities include a large gym, co-working spaces, staff training facilities and meeting spaces to enhance the development’s appeal and sense of community. Generous cycle storage, improved walking connections, and landscaping form part of the development’s focus on sustainability and wellbeing. The development is targeted to BREEAM Excellent and aims to achieve significant biodiversity net gains.











