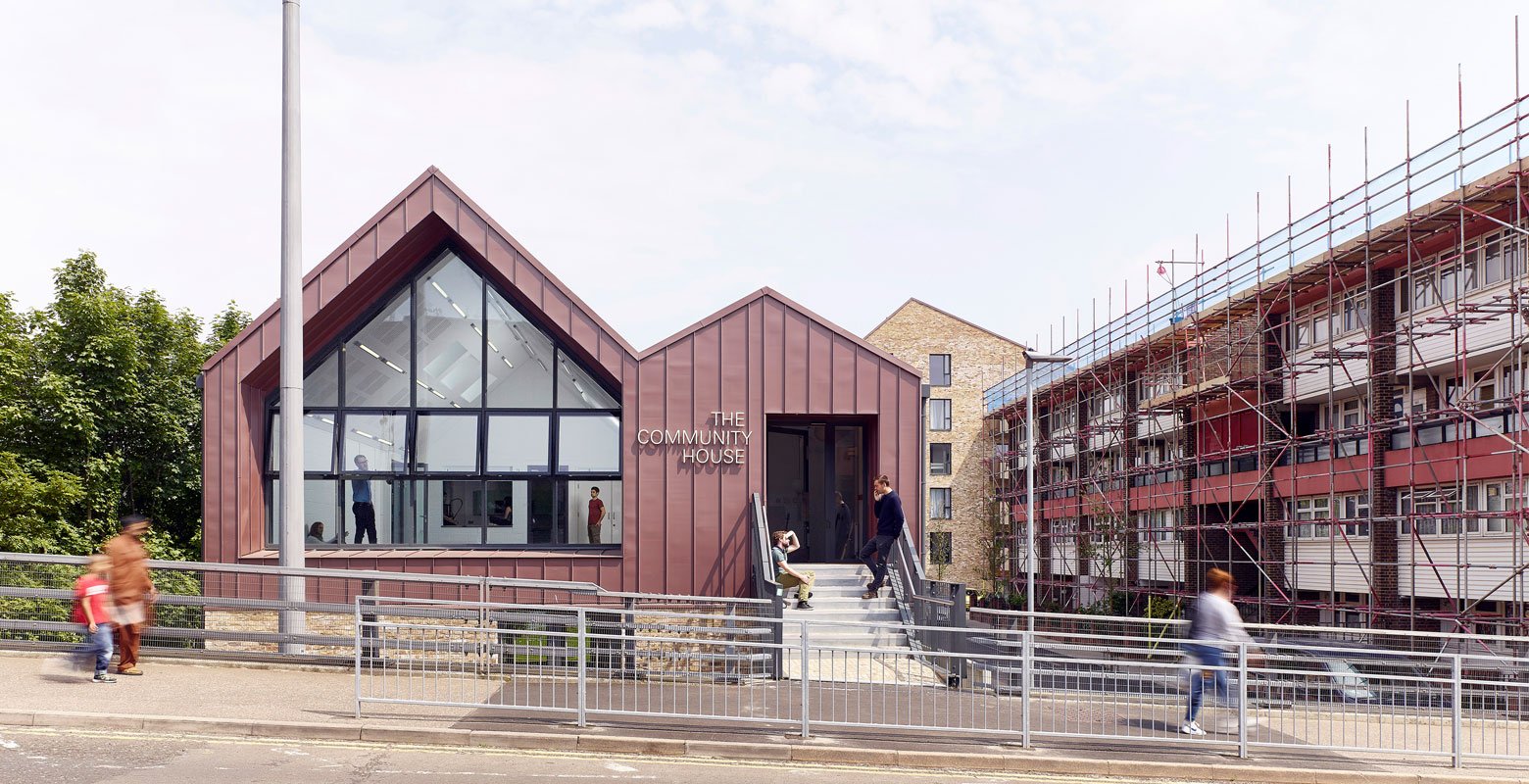The Echoes
Grays, Essex
KEY FACTSClient: Thurrock Council
Project cost: Undisclosed
Status: Completed 2016
Category: Residential
KEY ENVIRONMENTAL DATAPredicted domestic emissions
% improvement on Part L: 29.00%
Regulated emissions: 66.3 tCO2/yr
AWARDSRIBA East Region 2017 | Winner
Architects Journal 2017 | Shortlisted
Housing Design 2017 | Shortlisted
Inside Housing Development 2016 | Winner
“This scheme displays exemplary design. It is a difficult one to beat.”
— Mark Vlessing, Chief Executive, Pocket
This scheme was the first of a programme of new council housing developments commissioned by Thurrock Council. The Council commissioned this, and a number of other developments, as exemplar designs intended as demonstration projects to set a benchmark for new housing in the area as well as providing much needed homes and acting as a catalyst for regeneration.
Three blocks of flats fold along the boundary of the site, creating an active, two sided street to the existing estate, whilst opening up at the centre to create a generous courtyard garden. The sculptural roof serves the dual purpose of creating a dynamic façade to the new development whilst reducing the impact of light loss to the adjacent existing properties. Generous balconies provide private external amenity to all units and views towards the River Thames.
A new community centre located between the estate and the town allows the community centre to engage with the town centre and for the activities of the centre to be projected to a wider audience.
This building, known as The Community House, is part of The Echoes housing development in Grays. The Community House is a local initiative that has been instrumental in engendering greater community spirit on the estate and reducing crime and anti-social behaviour. Prior to the housing development being undertaken The Community House occupied several portakabins on the dilapidated garage site.
The new Community House provides a café/community space and a function space that will enable local people to host a wide range of activities. A large window on the first floor acts as a shop window for the community, allowing them to demonstrate the range of activities that they undertake.













