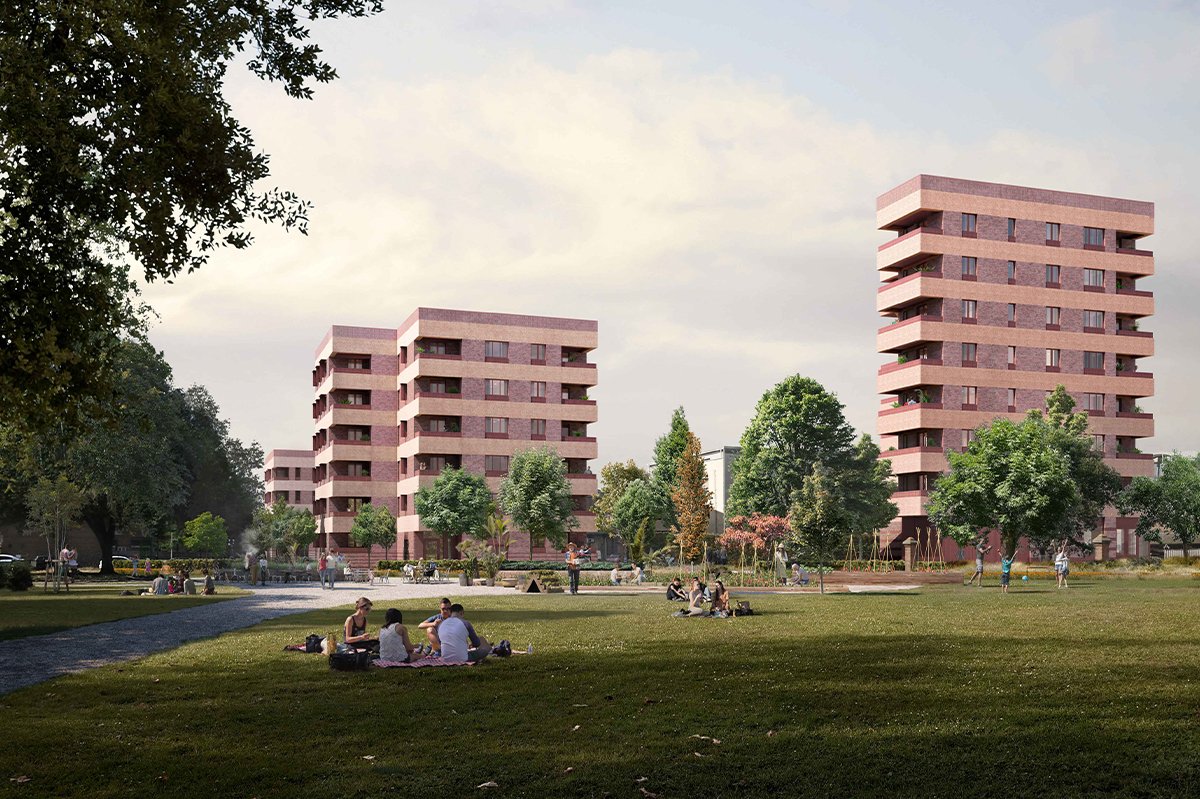Riverside Road
Watford, Hertfordshire
KEY FACTSClient: Watford Borough Council
Project cost: Undisclosed
Status: Completed 2022
Category: Residential
KEY ENVIRONMENTAL DATAPredicted domestic emissions
% improvement on Part L: 68.3%
Regulated emissions: 4.5 tCO2/yr
AWARDHousing Design 2022 | Winner
“Hundreds of thousands of families across the UK are already in fuel poverty and can’t afford to heat their homes – that’s why the green homes like these at Riverside Road are so important and point the way towards future housebuilding in our town.”
— Cllr Stephen Johnson
These homes provide much-needed temporary housing on an under-utilised brownfield site for Watford’s residents, helping to relieve the housing shortage. The five homes are constructed using a lightweight timber frame for its ease of construction and low embodied carbon. To future-proof the homes, the pitched roof structure and internal stair have been designed to allow the loft space to be easily converted into an additional bedroom, extending the capacity of the house without requiring any significant structural work.
To complement the neighbouring properties, rich red brick was used for the main façade material, with dark grey brick and a stepped brickwork detail to add depth and texture. Brise-soleils are incorporated to minimise overheating from south-facing windows.
The impact of fuel poverty on residents was a key consideration. Through the implementation of a highly airtight and insulated envelope, use of PVs, mechanical ventilation with heat recovery and air source heat pumps the homes will provide an energy saving of 68.3% improvement over a Part L 2013 compliant development.








