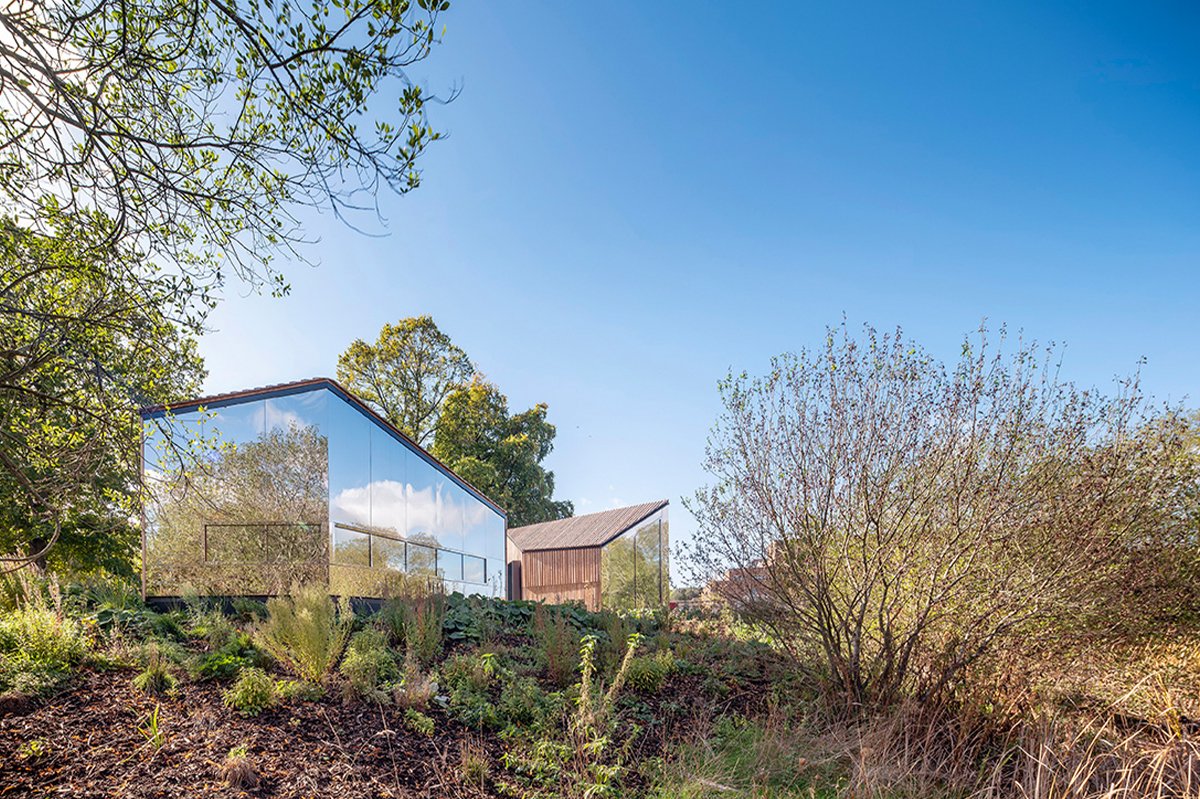Rainham Mark Grammar School
Rainham, Kent
KEY FACTSClient: Rainham Mark Grammar School
Project cost: Undisclosed
Status: Planning consent granted
Category: Education
This new dining hall/ study space will provide essential accommodation required for sixth form students at Rainham Mark Grammar School, Kent.
The building seeks to connect with nature through its outlook, materiality and new landscaped area. The design celebrates timber’s natural qualities by with an expressive butterfly roof structure which also allows for views of the tree canopies and a naturally ventilated space.
The low energy design is constructed in timber to reduce its embodied energy, is highly insulated and naturally ventilated.
The chequerboard elevation design was developed to address structural, overheating and energy assessments which resulted in large shifting windows which also creates a playful appearance both internally and externally.








