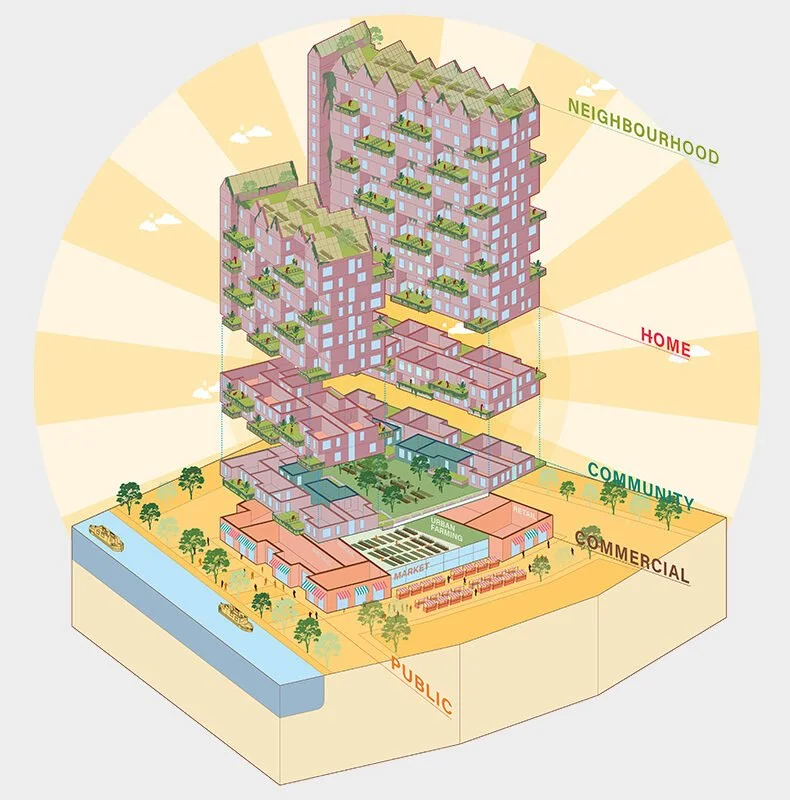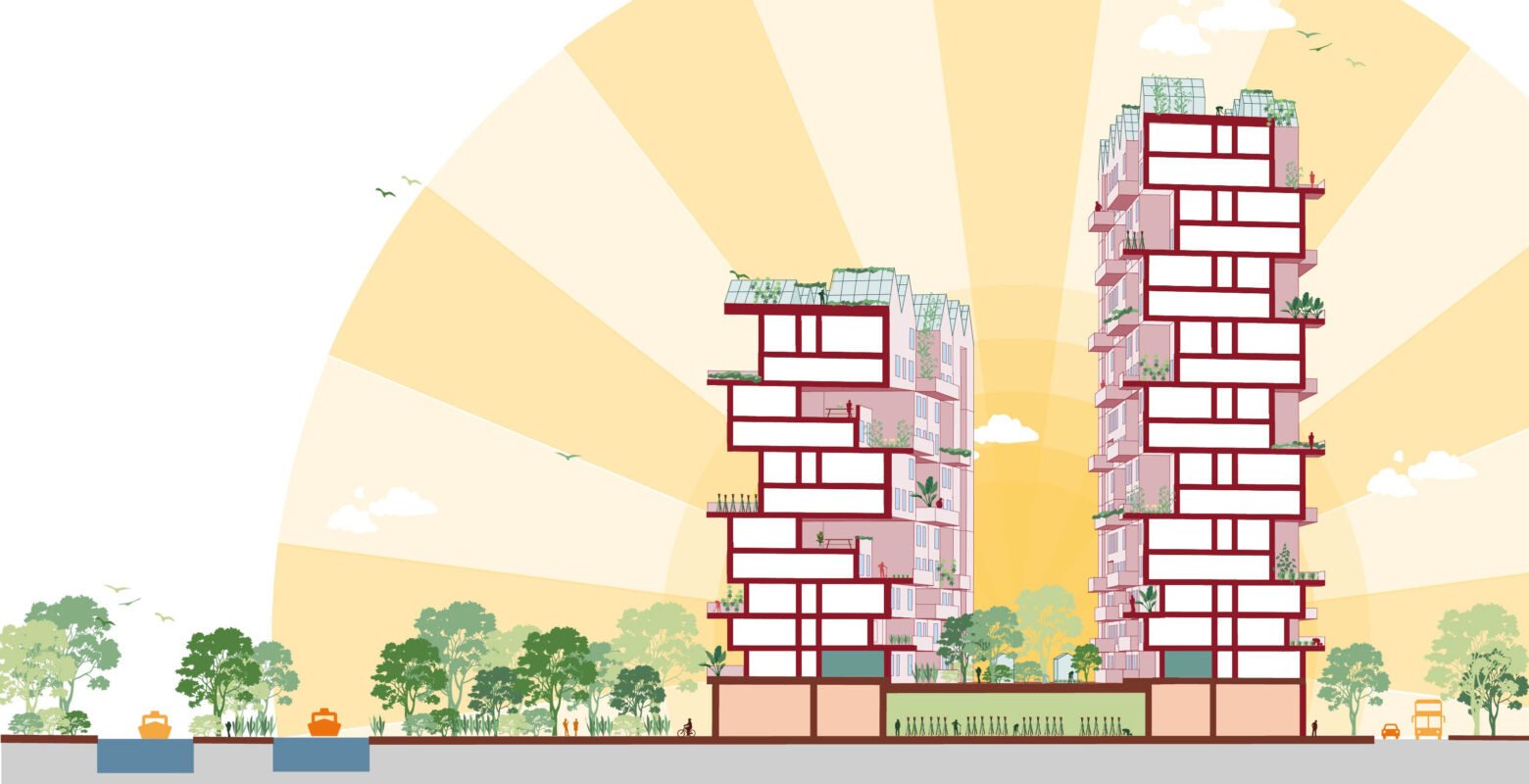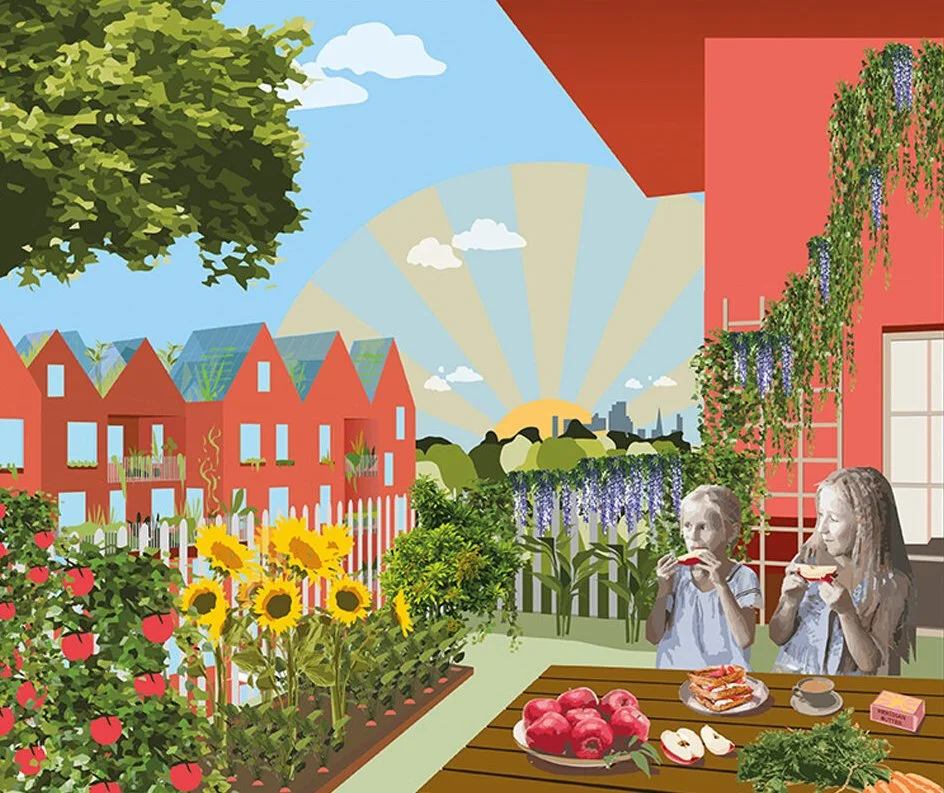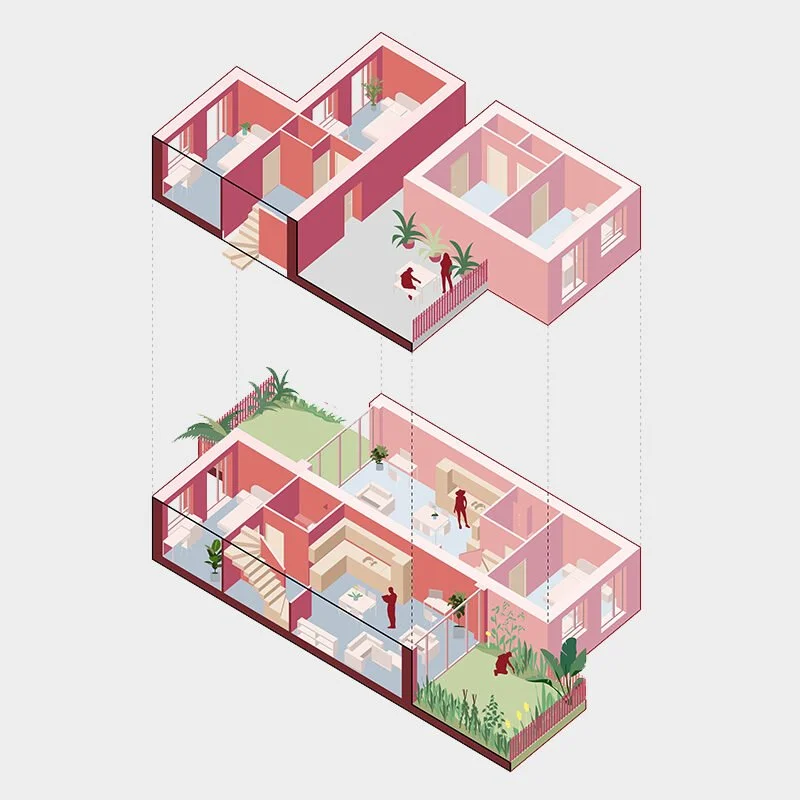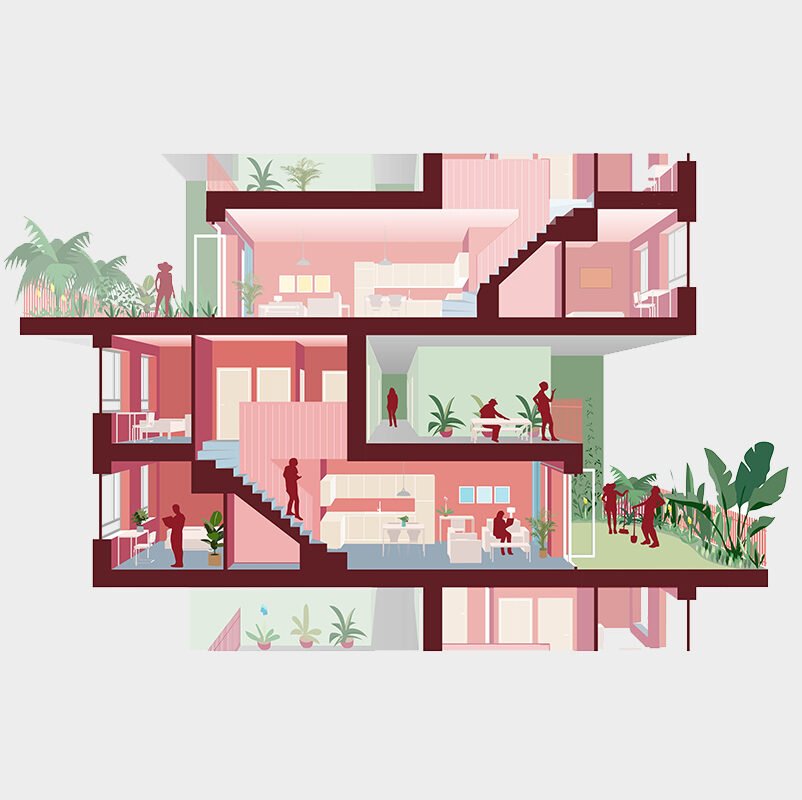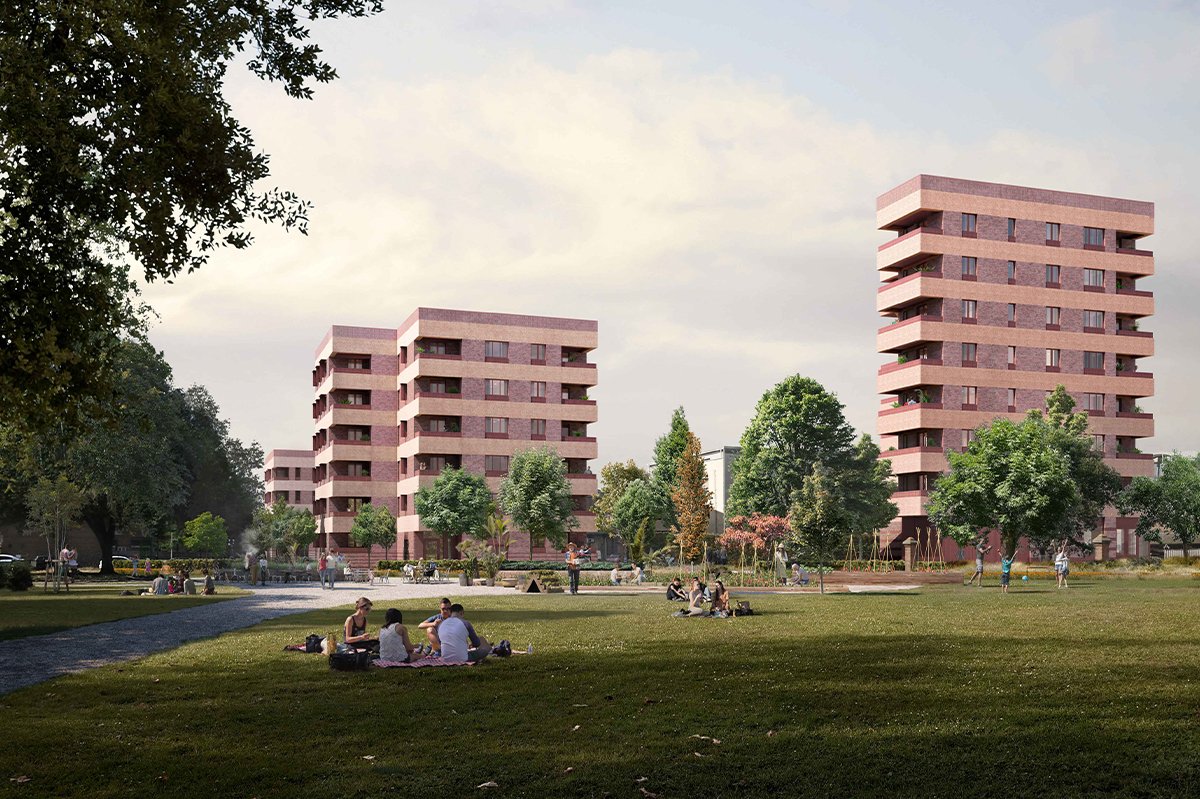Gardensity
Enfield, London
KEY FACTSClient: London Borough of Enfield
Project cost: Undisclosed
Status: Research / Design Code
Category: Residential
Gardensity is a vision for a zero-carbon community for Meridian Water in Enfield.
The proposal, developed in conjunction with Grow Tottenham, Susan Parham, Webb Yates, Hoare Lea, Human City, Arcadis and Savills comprises a resilient and sustainable urban community centred on food production at different scales. The integration of homes with food production results in a more sustainable community, with outstanding external amenity space, a greater sense of community, opportunities for education and a heightened relationship with nature where nurturing and growth are central to the shared ethos.
A typical urban block proposes large family dual-aspect scissor flats with generous gardens that can be used for growing and which provide excellent amenity. Communal allotments on the roof together with urban gardening and markets on the ground floor make for a self-sustaining community. The design seeks to deliver the vision at an appropriate scale and density to make optimum use of sites to deliver much-needed homes.
The study will inform the design guide for the Meridian Water masterplan and will establish principles that underpin the plot designs.


