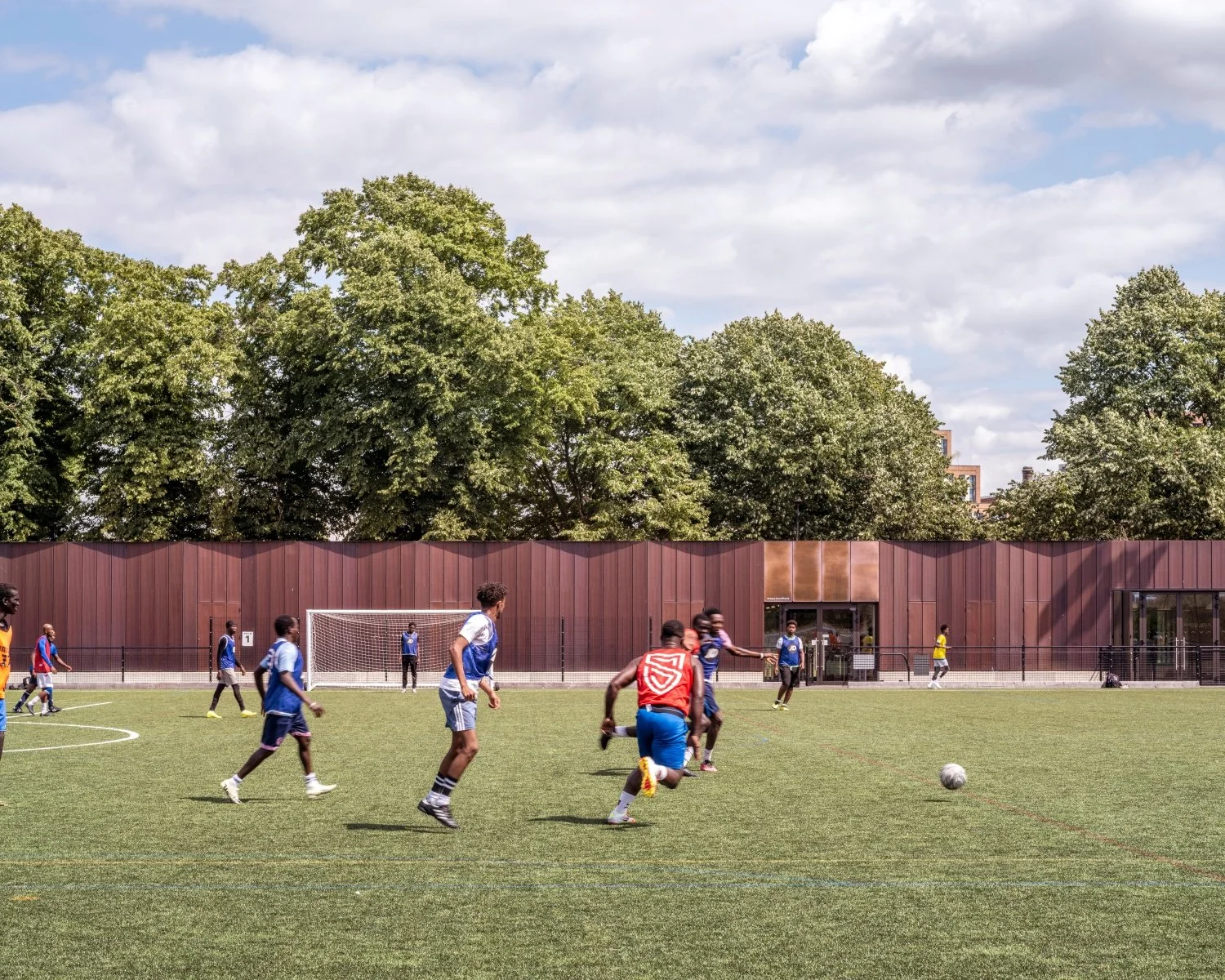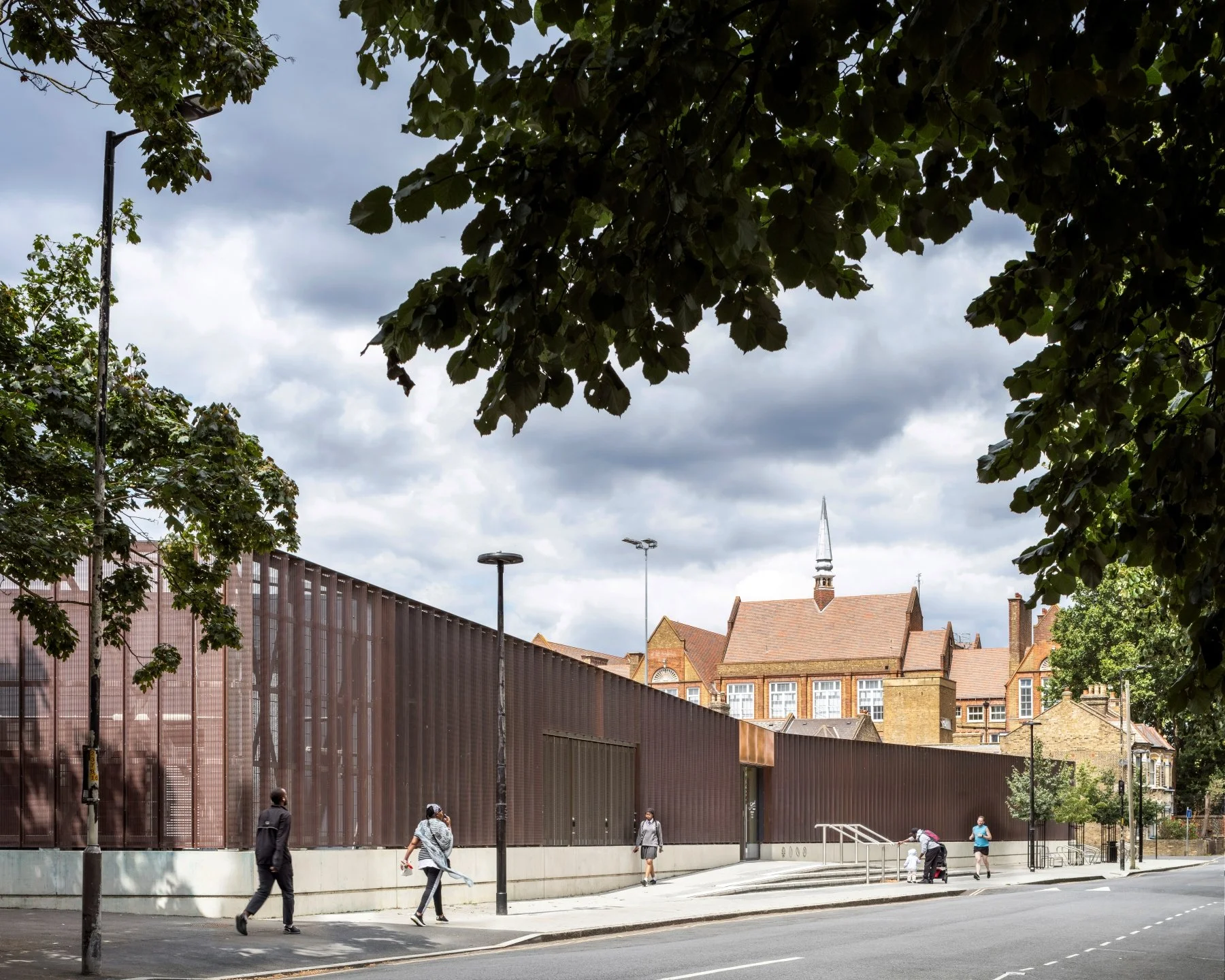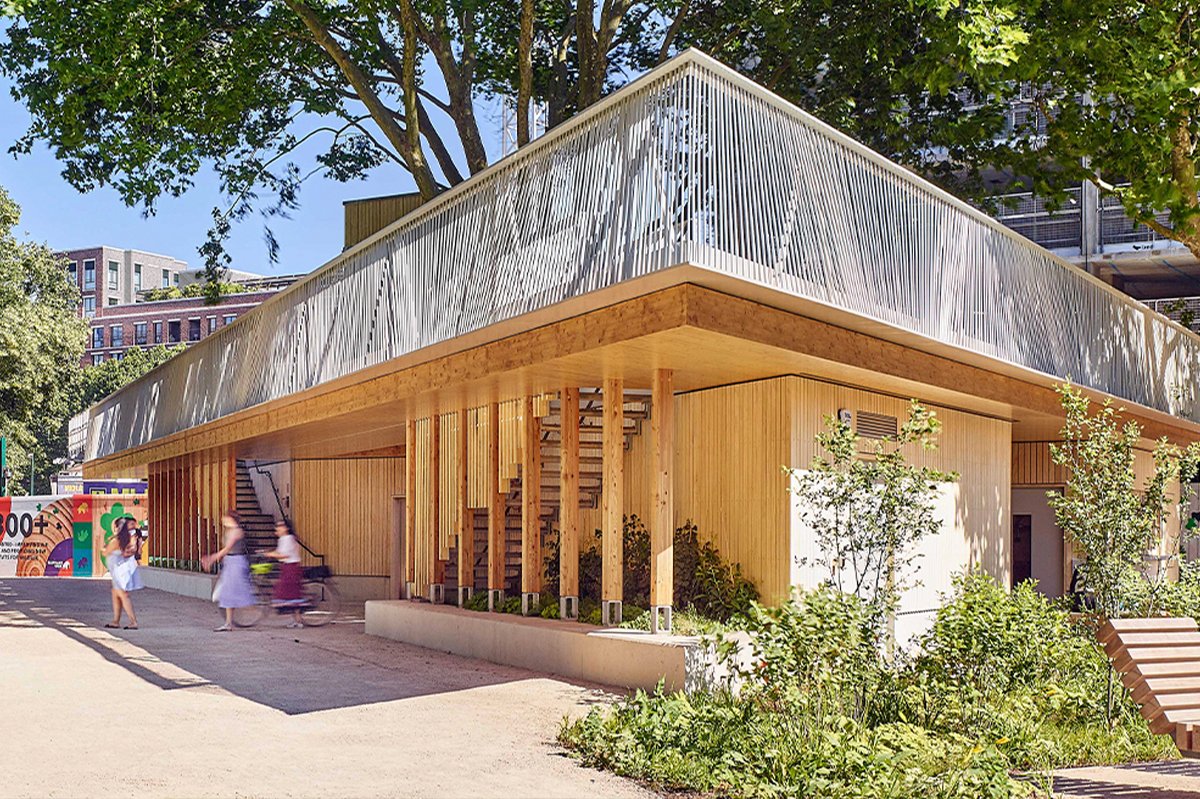Burgess Park Sports Pavilion
Southwark, London
KEY FACTSClient: London Borough of Southwark
Project cost: Undisclosed
Status: Under construction
Category: Public
AwardCommunity Space Pineapples 2026 | Shortlisted
NLA Culture 2025 | Shortlisted
Burgess Park Sports Pavilion includes a clubroom, changing rooms, public amenities and offices for park staff. The building houses improved facilities for users of the cricket, rugby and football pitches as part of a wider plan by Southwark Council to expand accessible sports facilities across the borough.
Serving as a marker building within Burgess Park, the single storey form visibly tapers towards the entrance in both height and width, creating a natural point of focus and a legible point of arrival for pedestrians. The pavilion’s clubroom overlooks the pitches, providing a welcoming social space for players and spectators alike. In warm weather and on busy match days, the clubroom can be opened up, increasing capacity and creating an added spatial experience.
Robust, natural materials were chosen to minimise maintenance requirements and create a flexible and durable building that can be enjoyed for many years to come. Perforated copper panels are used as cladding for the building exterior and as a plant screen, arranged as pleats that animate the elongated façade. From a distance, this creates a strong vertical rhythm against a boulevard of mature lime trees, while closer up the façade creates an intriguing play of transparency, solidity and shadow.
The building is all electric, with heating supplied by an air source heat pump. Plywood linings are among a series of low-carbon finishes, and materials were specified for their low maintenance and recyclability.












